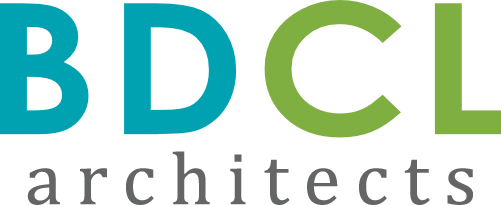
| Project Name: | North 6th Street Lofts |
| Project Address: | 1301 North 6th Street, Harrisburg, Pennsylvania 17102 |
| Number of Units: | 48 Units |
| Project Type: | New Construction, Family |
| Funding Source: | 9% Competitive LIHTC |
| Status: | Awaiting Funding |
North 6th Street Lofts consists of a new construction, energy efficient, and amenity rich mixed income apartment community located in downtown Harrisburg, PA. Developed on a downtown, Housing Authority-owned and non-tax generating parcel, the 48 unit community will serve affordable (39 units) and market rate (9 units) residents with 1 and 2 bedroom units. Developed by MVAH Partners in partnership with Paladin Development, the non-profit development arm of the Harrisburg Housing Authority, the residents of N. 6th Street Lofts will receive enhanced supportive services and 8 project-based vouchers that have been committed to the project.
Paladin Development is a 501C3 nonprofit organization whose mission is four-fold: promoting and supporting the development of quality affordable housing in the Harrisburg Area, sponsoring low income housing tax credit projects, and providing at no cost to low income recipients, food and clothing. North 6th Street Lofts includes 23 one-bedroom and 25 two-bedroom units. 4 one-bedroom units and 5 two-bedroom units will be market rate units to create a mixed-income community. The development is loaded with notable community spaces and amenities. From the main entry, residents are welcomed to the building by the on-site management office. The facility will also contain a community room which will serve as the center of scheduled community meetings and activities (which might include games, arts & crafts, etc.), and will encourage resident interaction and socialization. The community room will also feature a kitchenette and serving island/bar. Other community amenities include fitness center (cardio equipment, light weights, yoga stretch and strengthen area), clothes care center, restroom, trash facilities, and mailroom. Outside, parking will be a combination of interior garage and exterior surface lots. Multiple seating areas will serve as a waiting area for transit services, which pick up at the corner of our development.




