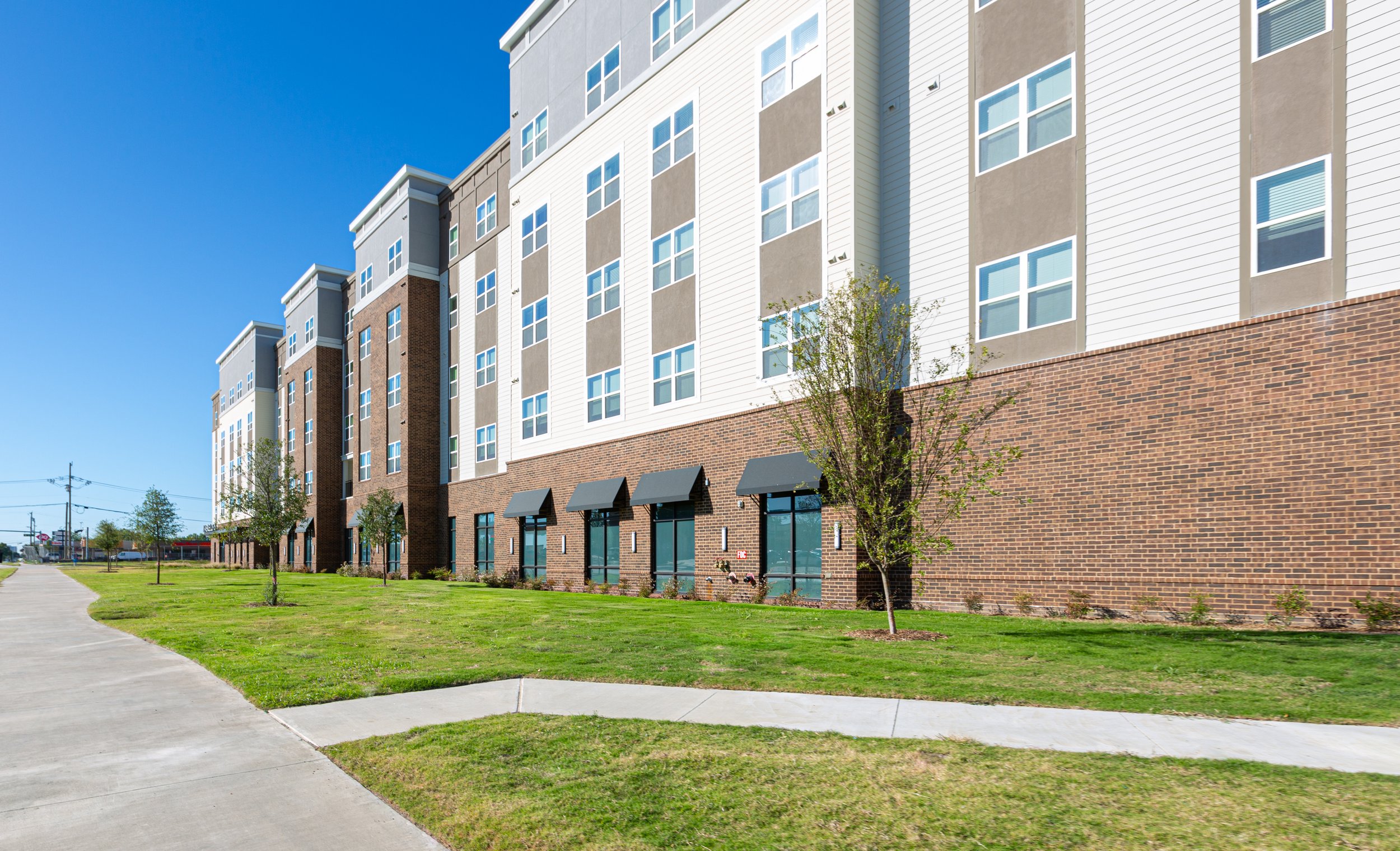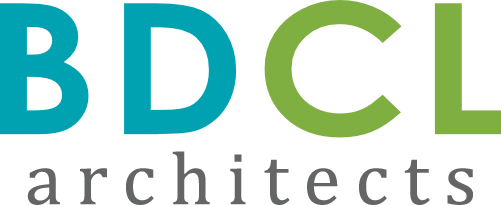
| Project Name: | K Avenue Lofts |
| Project Address: | 2505 K Avenue, Plano, Texas 75074 |
| Number of Units: | 226 Units |
| Project Type: | New Construction, Family |
| Funding Source: | 4% Tax Exempt Bonds |
| Status: | Completed 2023 |
This project was the result of a close design relationship between the development/design team and City planning staff. Located directly across the tracks from a DART station, this transit oriented development was designed to maximize the amount of affordable housing creation that could occur while also balancing that with reasonable amounts of parking and greenspaces. Since the goal was to generate units to serve the huge need for affordable housing, the green space was supplemented with an outdoor amenities deck on the second floor which features a pool, fireplace, grills, trellis, landscape planters, and covered seating areas. Also during the rezoning process the planning staff expressed a desire for applying tri-partite architecture which is defined by a distinct base, middle, and top. Since this building is a podium style project with open parking on the first floor and capped by 4-stories of residential above, the front façade was carefully designed to hide the parking while accentuating the historic proportions desired by the City.
Unit plans: Studio, Single-Bedroom, Two-Bedroom



